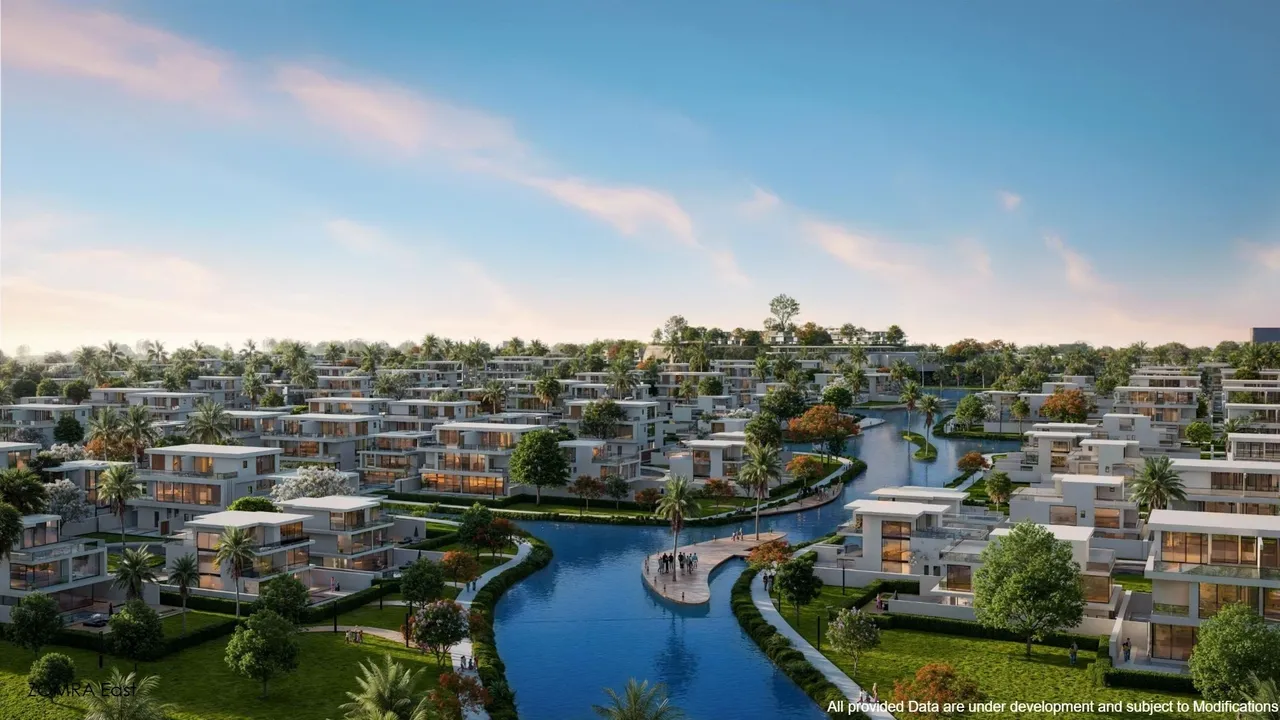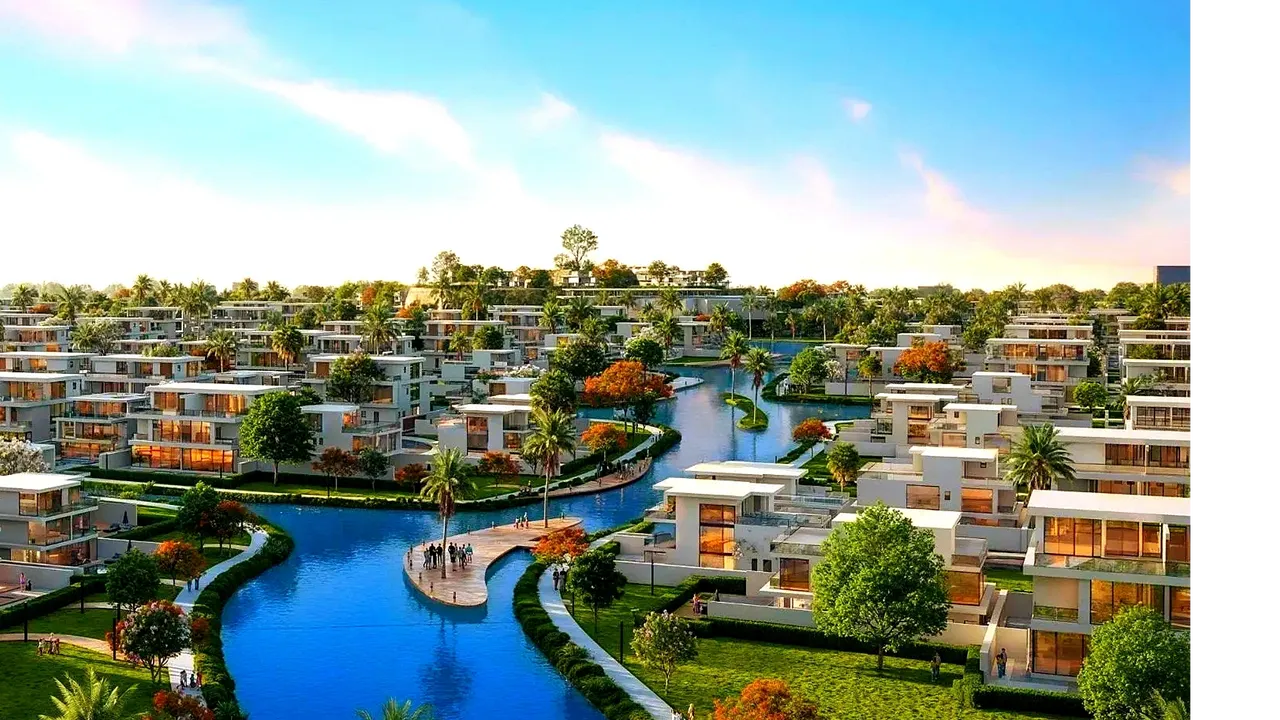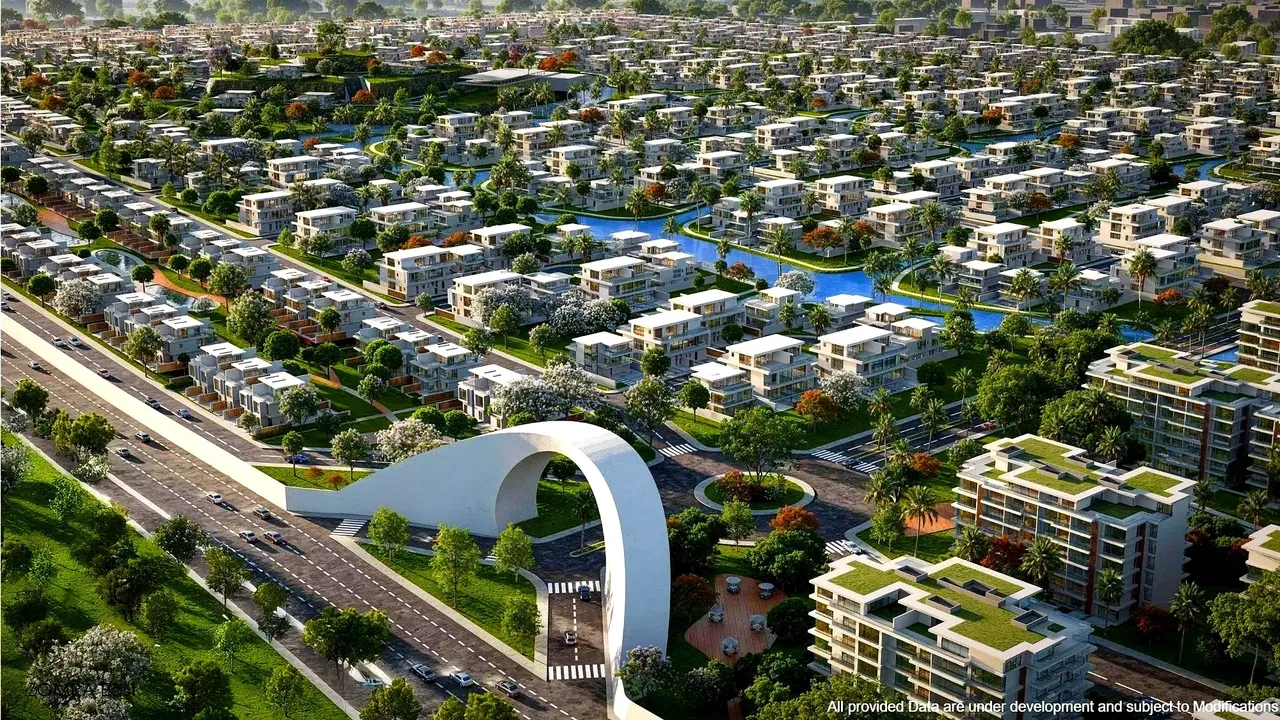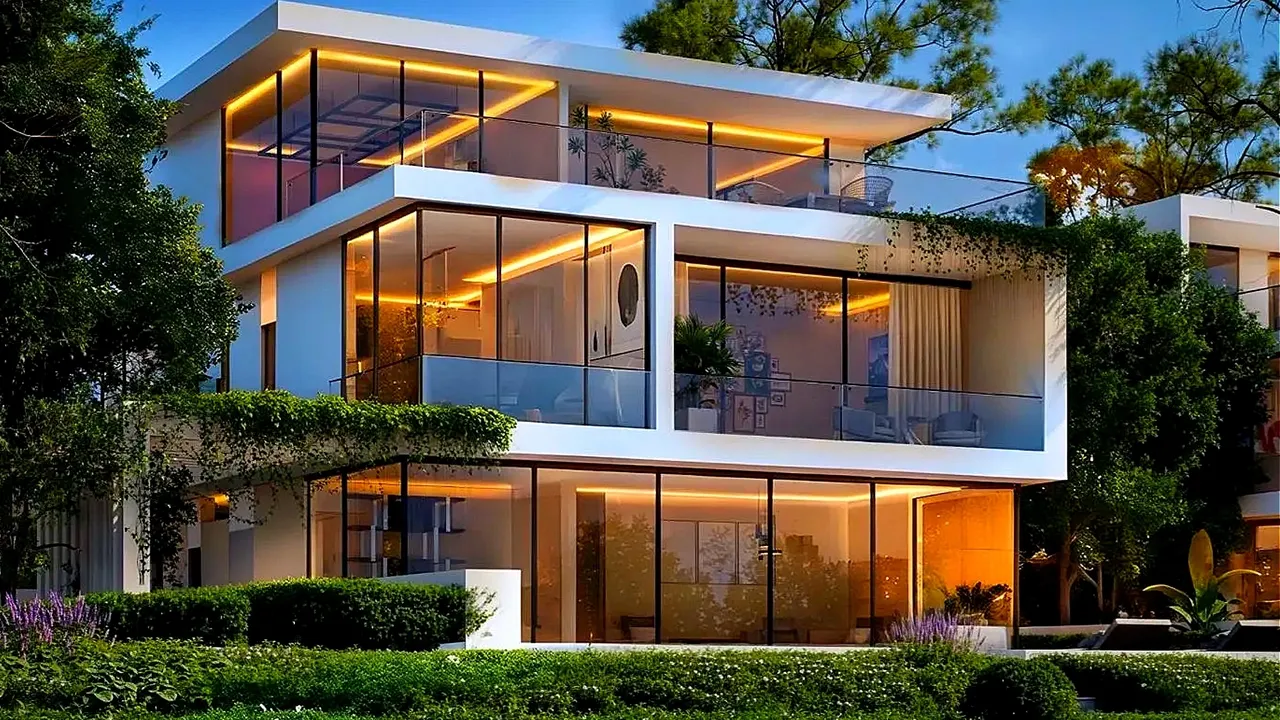
The East Masterplan Group is a perfect blend of luxury and nature.
The East New Cairo Zone Project was developed by Nations of Sky, featuring a master plan that balances elegance, comfort, and green living over a vast area of approximately 378 acres. The design adheres to international standards to create a harmonious community where residents enjoy privacy, spacious areas, and luxurious amenities.

The main features of the master plan
Distribution of residential units: The project allocates 60% of its area for villas of various types such as independent villas, townhouses, and twin houses, while 40% is designated for apartment buildings ranging from studios to three-bedroom units, to meet the needs of different lifestyles and family sizes.
Building Ratio: The proportion of buildings does not exceed about 18% of the total area, ensuring low density and a spacious, comfortable environment.
Green spaces: Approximately 62% of the compound area is allocated to green landscapes, gardens, artificial lakes, walking and cycling paths, and open areas that promote a healthy and peaceful lifestyle.
Separate areas: Villas and apartments are grouped in separate areas, each with its own private club and distinctive facilities to maintain privacy and exclusivity.
Modern urban design: The plan focuses on wide streets, dedicated pedestrian pathways, and sufficient spacing between buildings to allow for natural ventilation, sunlight entry, and to ensure privacy.
High-quality finishes: The exterior facades use luxurious materials that ensure durability and visual appeal, reflecting the level of luxury in the project.


